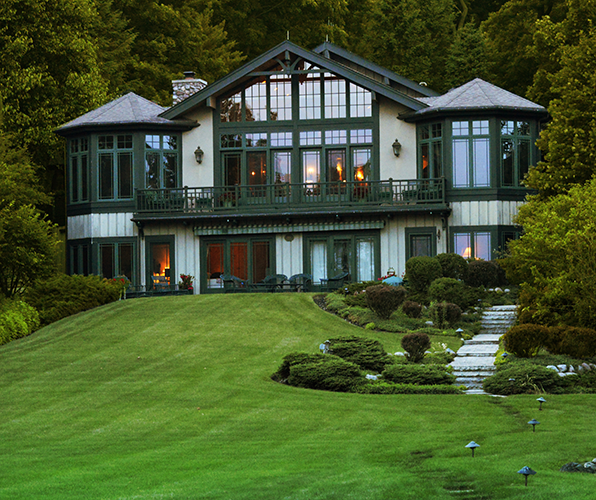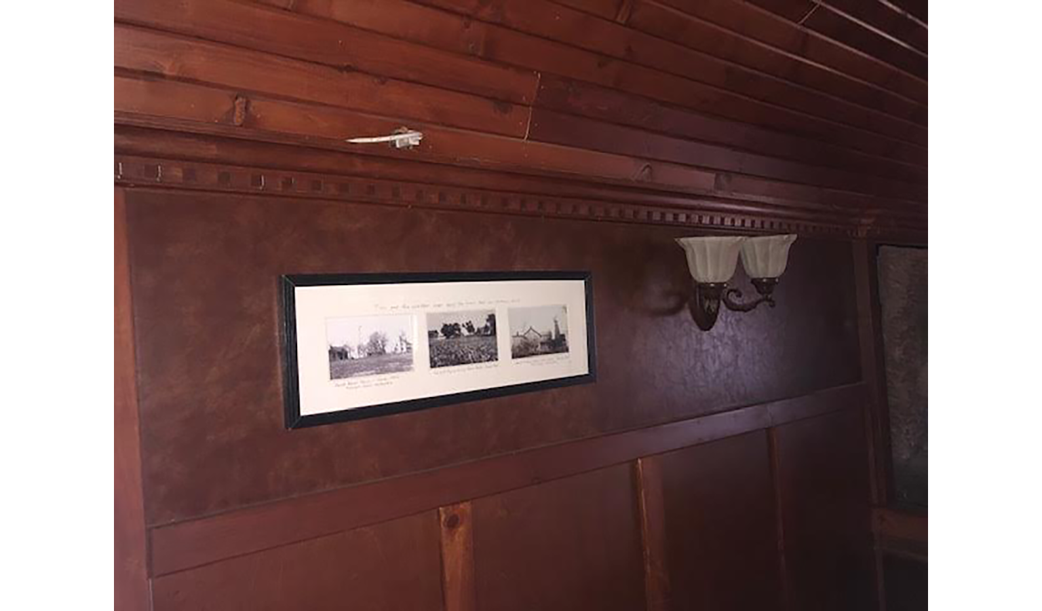
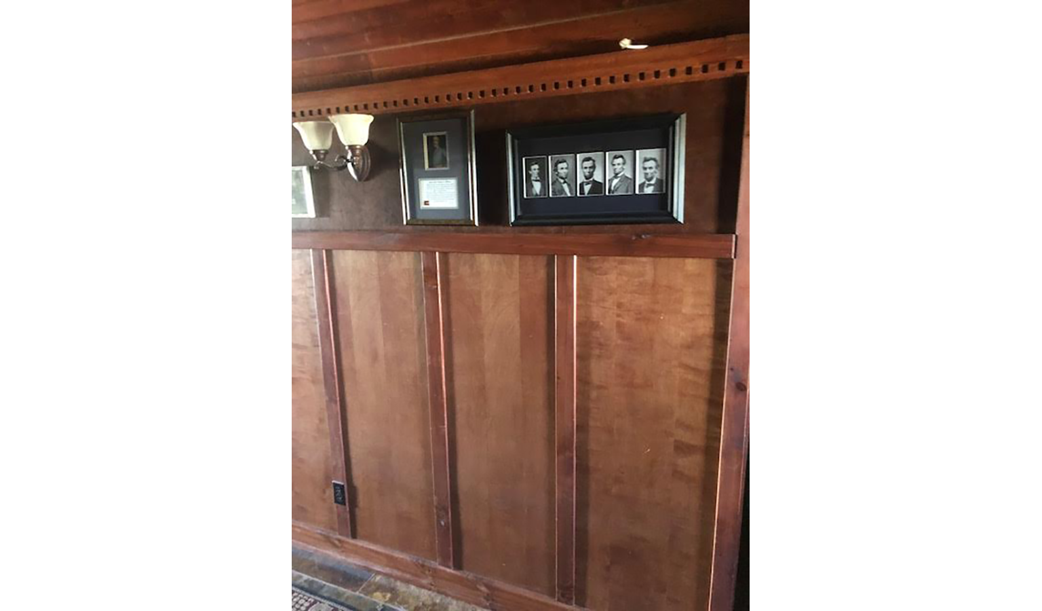
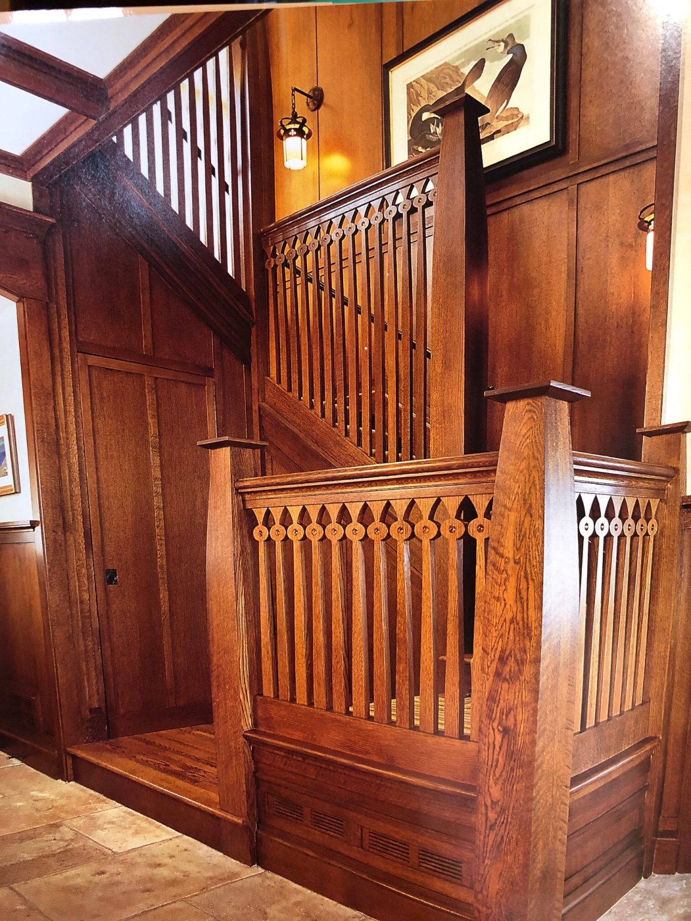
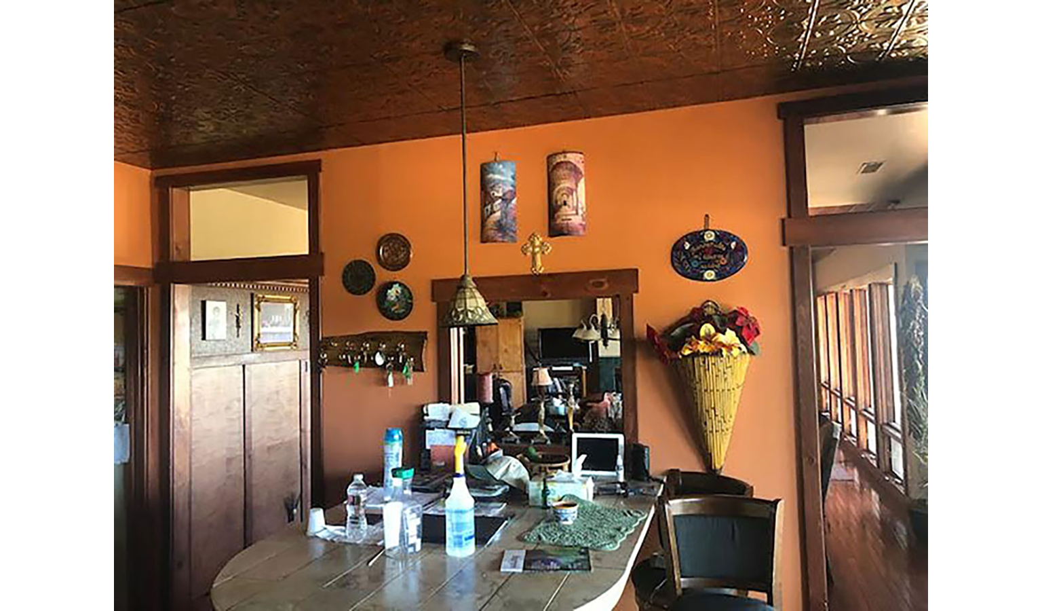
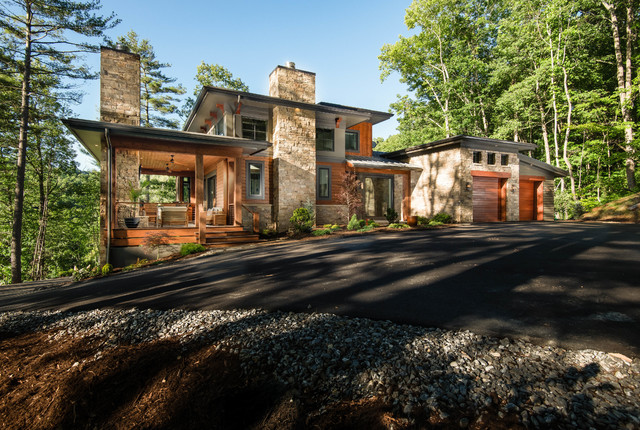
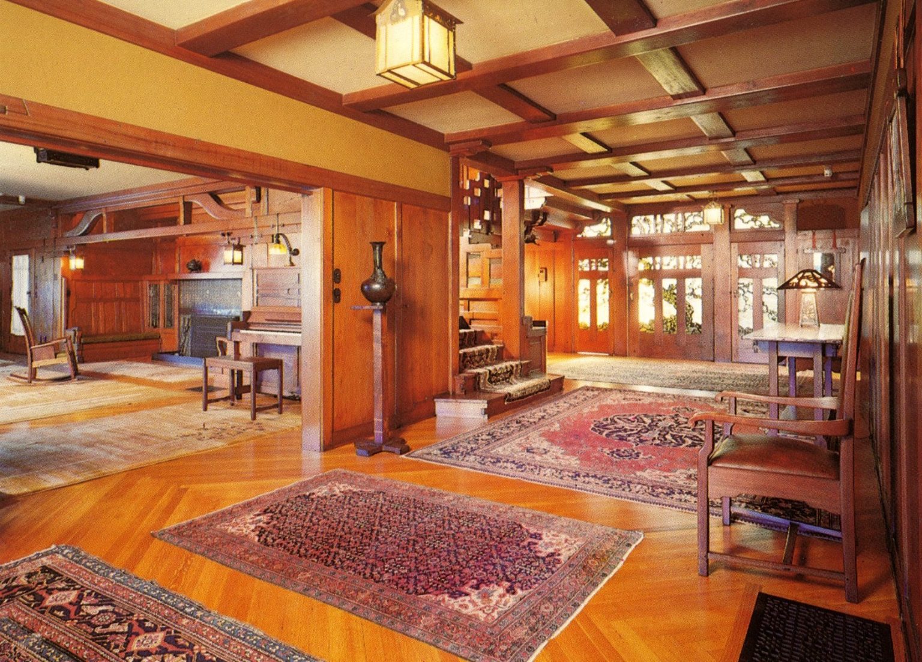
Craftsman Architecture
The Craftsman style of architecture consistently garners love and admiration from many. This style showcases elements such as exposed rafter ends, a low-profile elevation with generous eaves, front porches with substantial columns, stained glass, and gabled roofs. The interior is an exhibition of finely detailed woodwork, featuring wainscoting, large baseboards, wood trim details that emphasize joinery, and an overall warm ambiance. It speaks volumes about craftsmanship and enduring quality. If you have an appreciation for quality architecture and woodwork, then the Craftsman-style home might be the perfect fit for you. While it may be a more expensive option, the end result and lifestyle it offers are undoubtedly worthwhile.
This style made its way to America from Great Britain around 1903, courtesy of Gustav Stickley. Stickley, a renowned furniture maker, published an interior design magazine called ‘The Craftsman,’ which ran from 1901 to 1916. Through this magazine, he introduced Craftsman-style homes to the United States. His style prominently features the use of natural materials in custom woodwork trim, doors, cabinetry, fireplaces, built-ins (a feature less common today), and, of course, furniture. Variations of his style gave rise to regional home styles such as Greene and Greene’s California homes, often referred to as the Bungalow style, exemplified by the Gamble House. Frank Lloyd Wright also contributed to the Prairie style architecture, insisting on Wright-designed furniture and built-ins as integral components of his interior architecture. The Prairie style served as a beautiful expression of his architectural genius.
So, what are some of the essential elements of Craftsman-style homes?
1. Roofs: Craftsman-style roofs are typically low-pitched with substantial overhanging eaves, a practical feature especially in snowy environments.
2. Exteriors: Craftsman-style houses incorporate earth-toned materials, including stucco, brick, painted wood siding, and stone, to create a natural aesthetic.
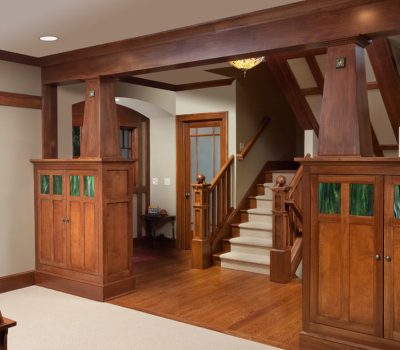
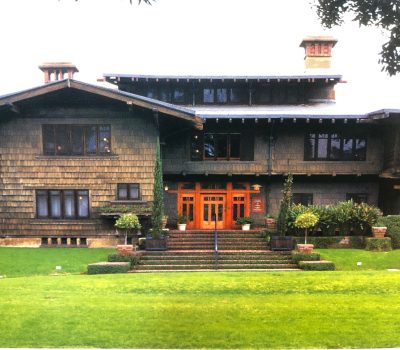
3. Front Porches: Craftsman-style homes feature front porches, which can manifest as either wrap-around porches or small covered entry porches leading to the entry door. The porch is a signature component of any Craftsman-style home.
4. Handcrafted Details: Craftsman homes are renowned for their custom/handcrafted details, including large baseboards, understated casing, carefully designed doors, niches, beamwork, fireplace surrounds (even inglenooks), built-in cabinets, elegant staircases with beautiful rails and balustrades, window seats, and meticulous joinery. This is a type of home that leaves people in awe of its woodwork. At Master Builders, we can fabricate all the elements needed for your Craftsman-style home.
5. One-Two Story Homes: Craftsman-style homes traditionally come in single-story to two-story structures, emphasizing horizontal lines.
6. Open Floor Plans: Craftsman-style homes often feature open floor plans that facilitate easy movement between rooms and the diffusion of natural light throughout the home.
Lorem ipsum dolor sit amet, consectetur adipiscing elit. Ut elit tellus, luctus nec ullamcorper mattis, pulvinar dapibus leo.
Lorem ipsum dolor sit amet, consectetur adipiscing elit. Ut elit tellus, luctus nec ullamcorper mattis, pulvinar dapibus leo.
Lorem ipsum dolor sit amet, consectetur adipiscing elit. Ut elit tellus, luctus nec ullamcorper mattis, pulvinar dapibus leo.
Lorem ipsum dolor sit amet, consectetur adipiscing elit. Ut elit tellus, luctus nec ullamcorper mattis, pulvinar dapibus leo.
Main Services
Our Brochures
Get a FREE CONSULTATION!
Master Builders


